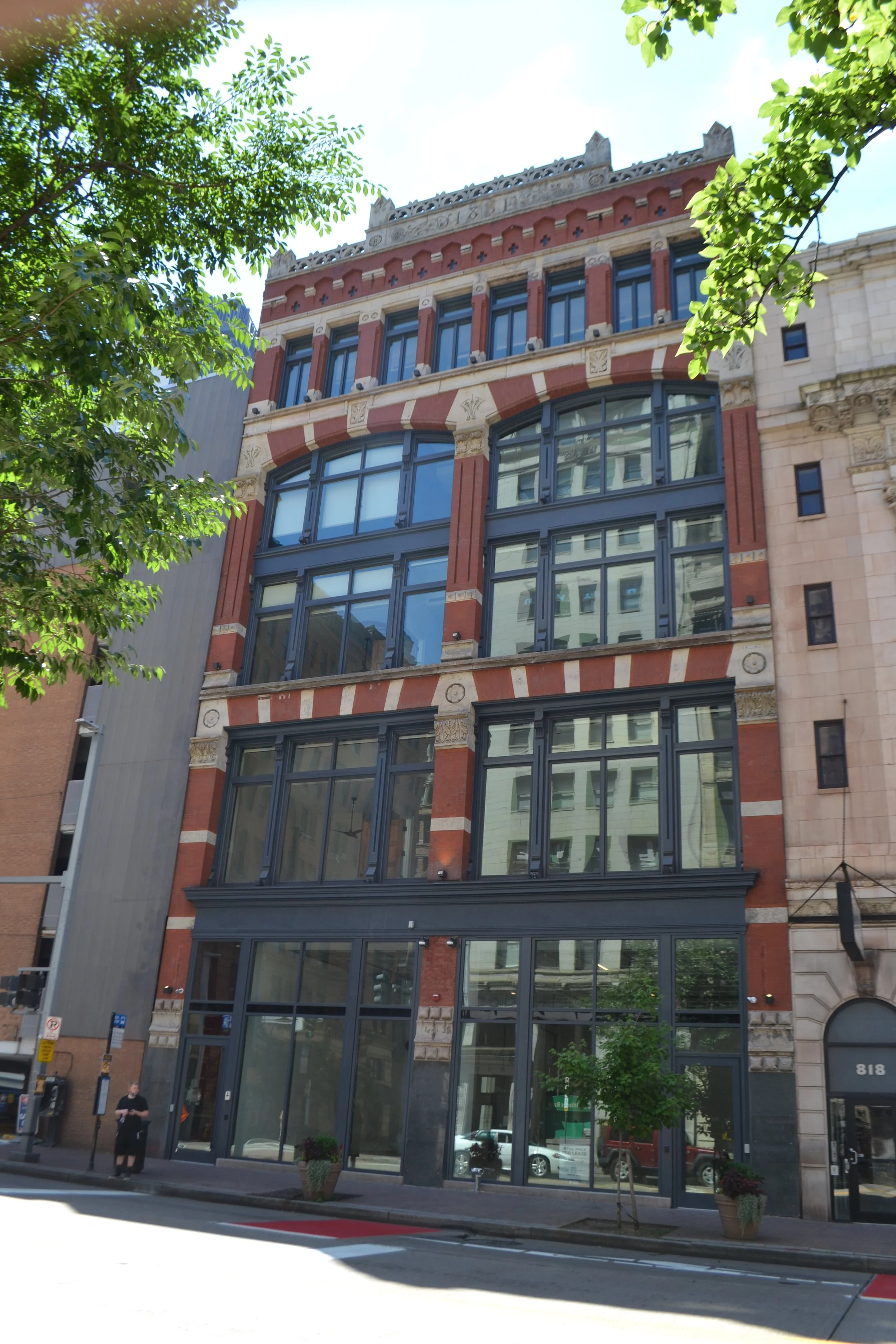820 Liberty Avenue Lofts
Pittsburgh, PA
Project description
BABICHacoustics provided acoustical consulting services for the Owners of this five-story mixed-use historical renovation project in the heart of Downtown Pittsburgh, PA. The original factory building was constructed in the late 1800s and had various commercial tenants throughout the 20th Century. The first floor double height space will be used as a retail space. A condominium flat occupies each of the remaining floors of the building. Sound and impact isolation between tenants needed to comply with acoustical requirements in the International Building Code (IBC). Additional measures were taken for the design to exceed the minimum requirements.
An original terra cotta and timber subfloor structure was retained and provided most of the sound isolation between units. The design team worked to retain as much of the slab-to-slab height and windows at the facade were replaced. At the end of construction, floor-ceiling assemblies were tested for compliance with IBC and were determined that that the ratings exceeded the acoustical design goals.
Project details
Client: Grand View Development Company
Location: Pittsburgh, PA
Architect: Rothschild Doyno Collaborative
General Contractor: Sota Construction
2017-2019
Residential


