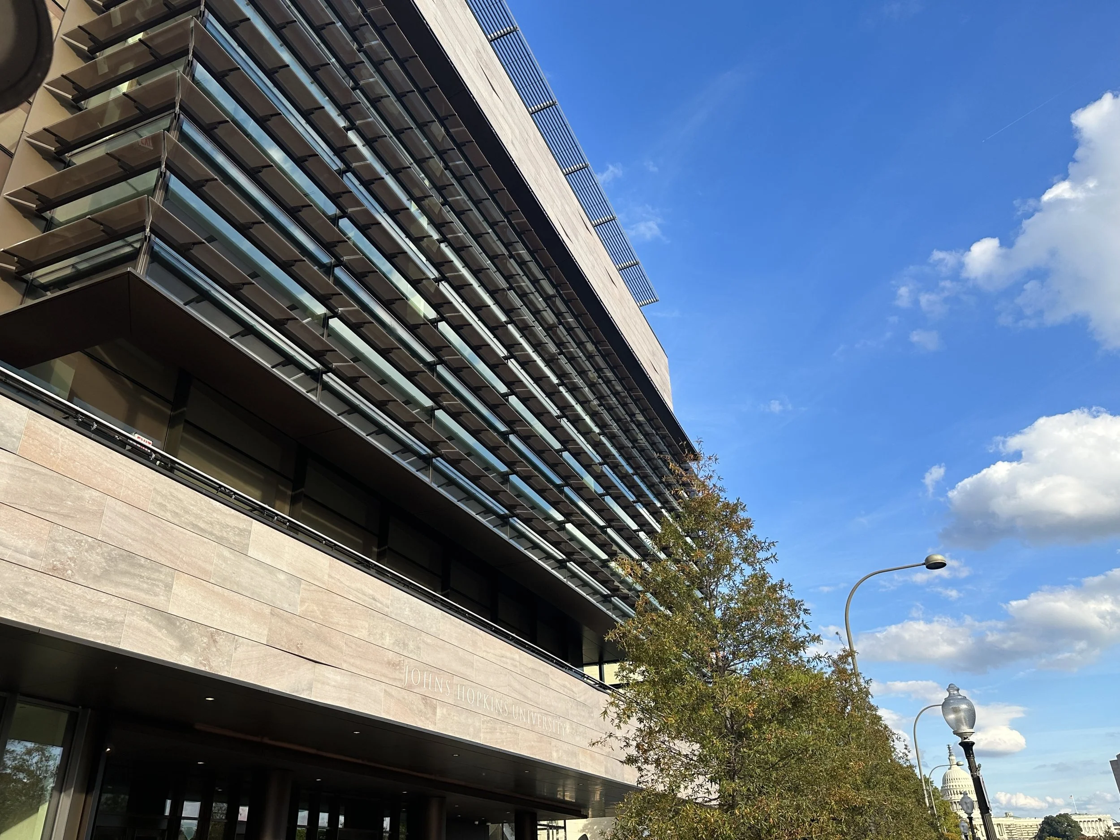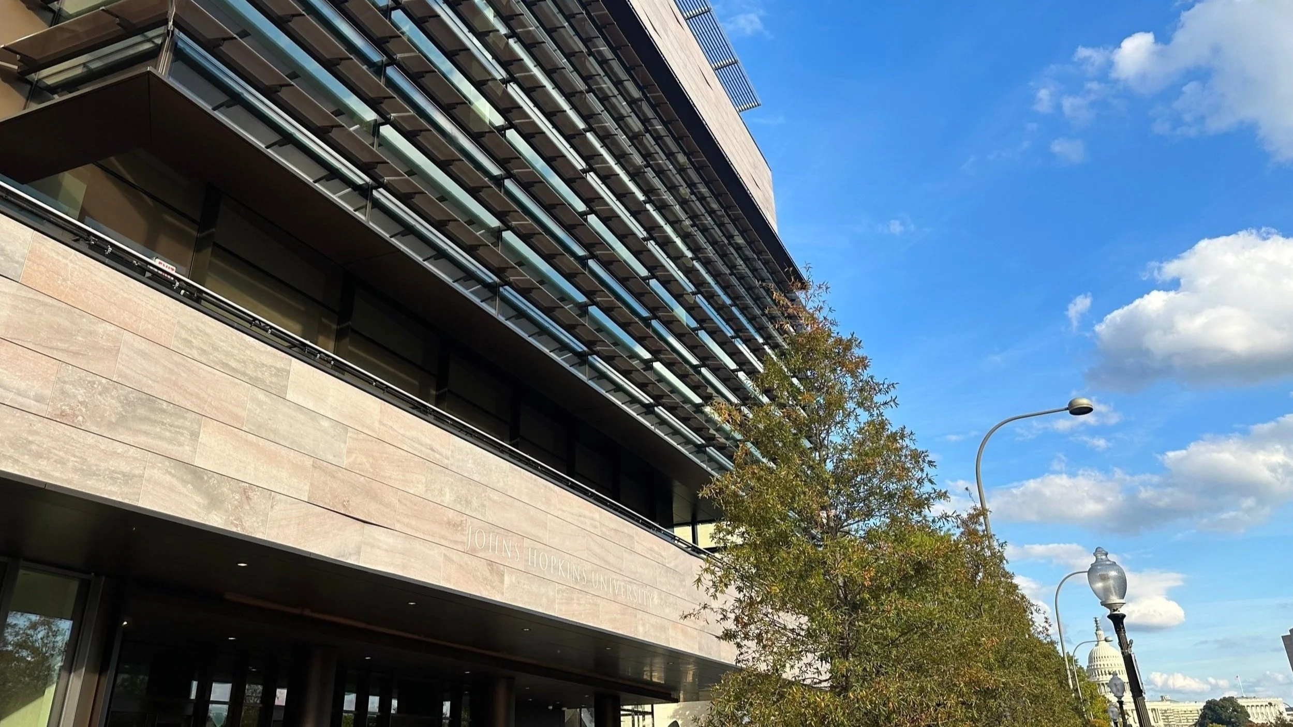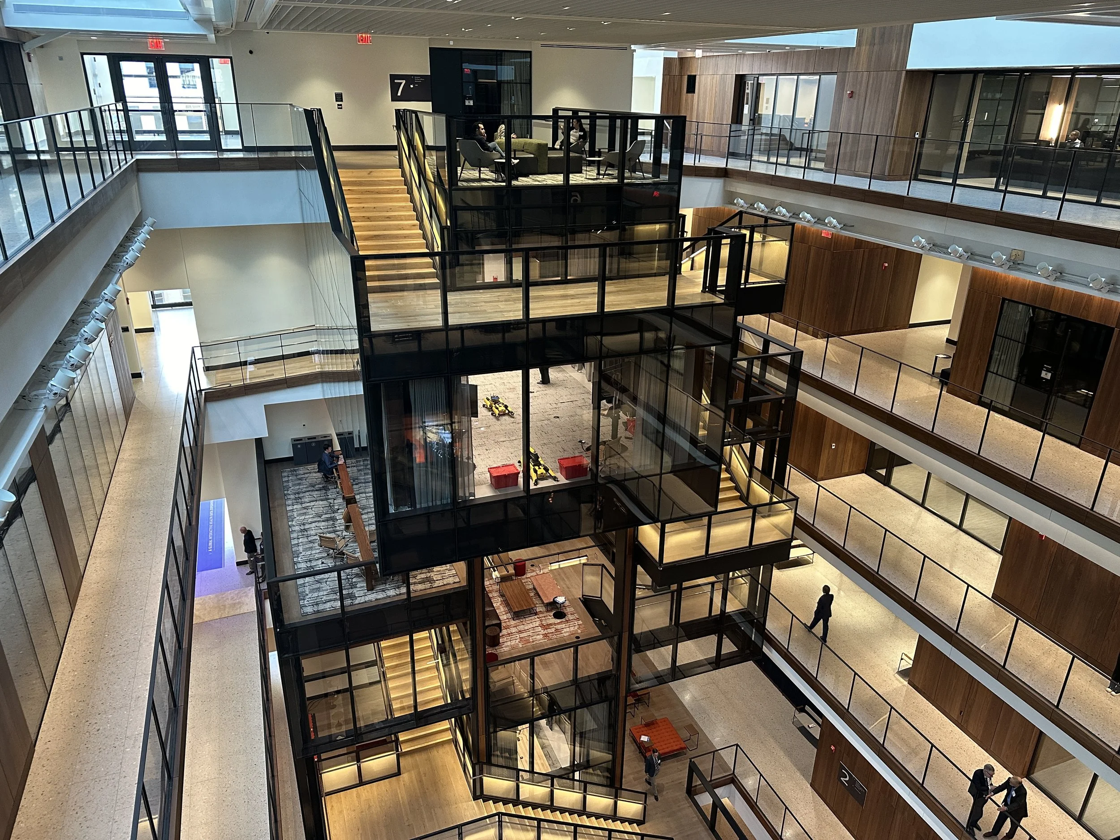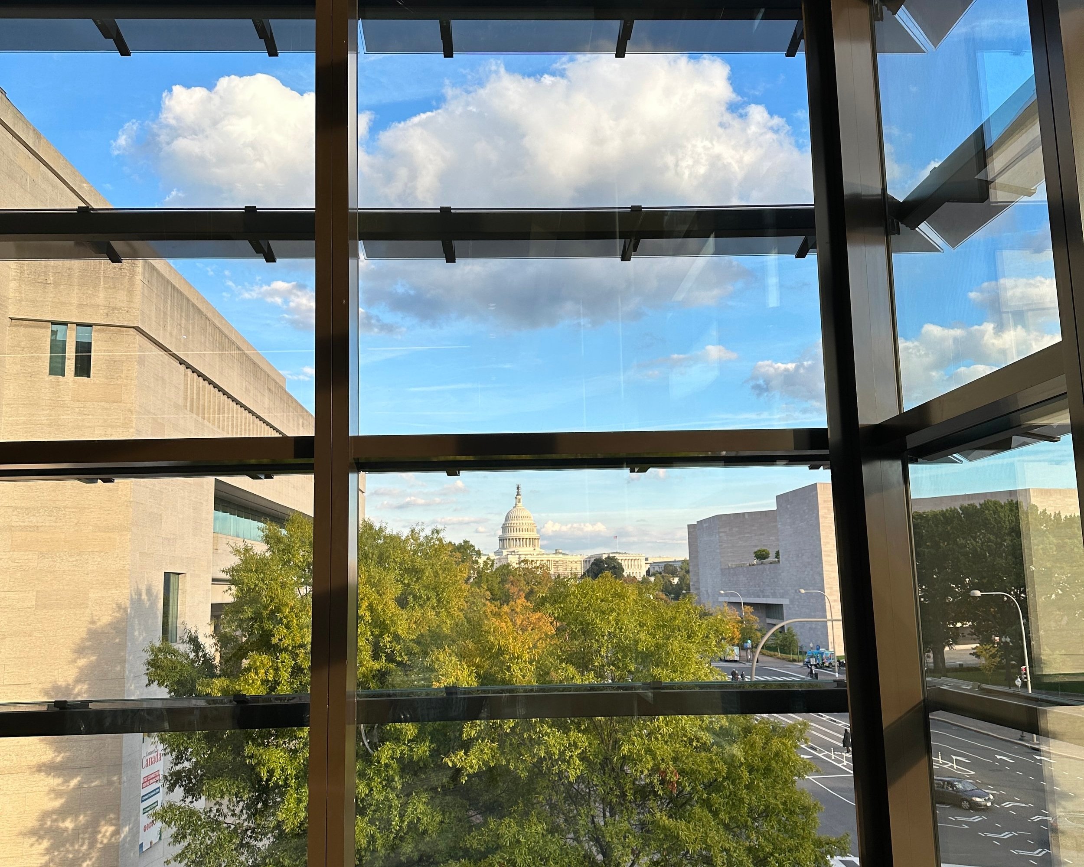Johns Hopkins University
Bloomberg Center
Project description
BABICHacoustics worked with SmithGroup, Ennead, Rockwell Group, Brighttree Studios, and Clark Construction on the Acoustical Design for the Bloomberg Center at Johns Hopkins University. This facility was previously the home of the Newseum in the heart of Downtown Washington steps from the United States Capitol Building and the National Mall. Johns Hopkins renovated the property to become the home for its Washington, DC-based academic programs — including School of Advanced International Studies, Krieger School of Arts & Sciences Advanced Academic Programs, and Carey Business School. The building includes classrooms, seminar rooms, study spaces, a collaborative library space, performing art spaces, administration, faculty office spaces, lounges, a media suite with a broadcast studio, an atrium space, and food service facilities — among others.
BABICHacoustics provided environmental noise control, mechanical noise control, sound isolation, and room acoustics recommendations for the majority of the building throughout all design phases. The building opened in 2023.
The majestic Atrium and Room Stair at the Johns Hopkins Bloomberg Center
A view of the U.S. Capitol Building from the Johns Hopkins Bloomberg Center
Project details
Client: Johns Hopkins University
Location: Washington, D.C.
Architects: Smithgroup, Ennead, Rockwell Group
AudioVisual Designer: Brighttree Studios
GENERAL CONTRACTOR: CLARK Construction
Size: 435,000 Square Feet
2019-2023
Education




