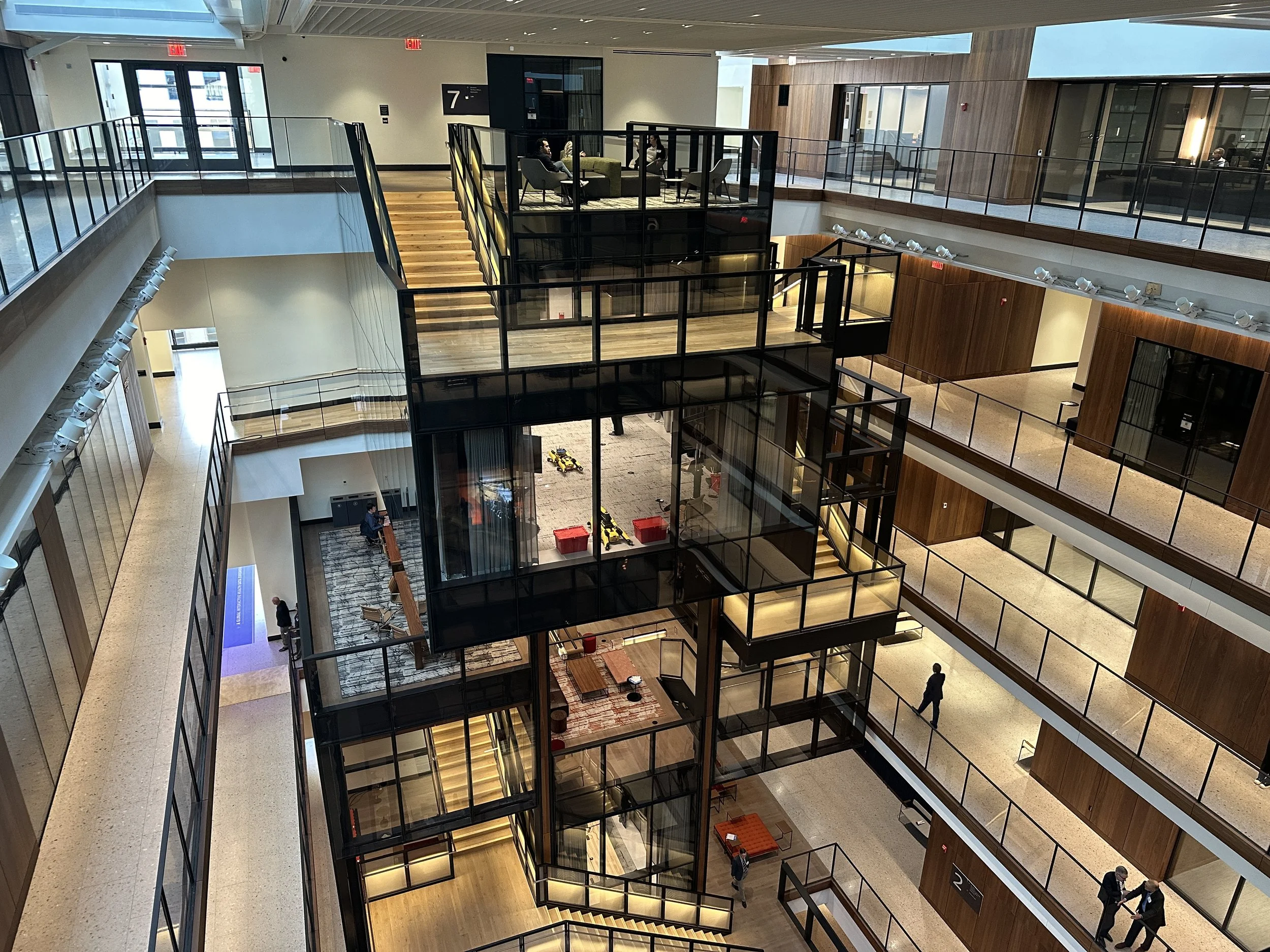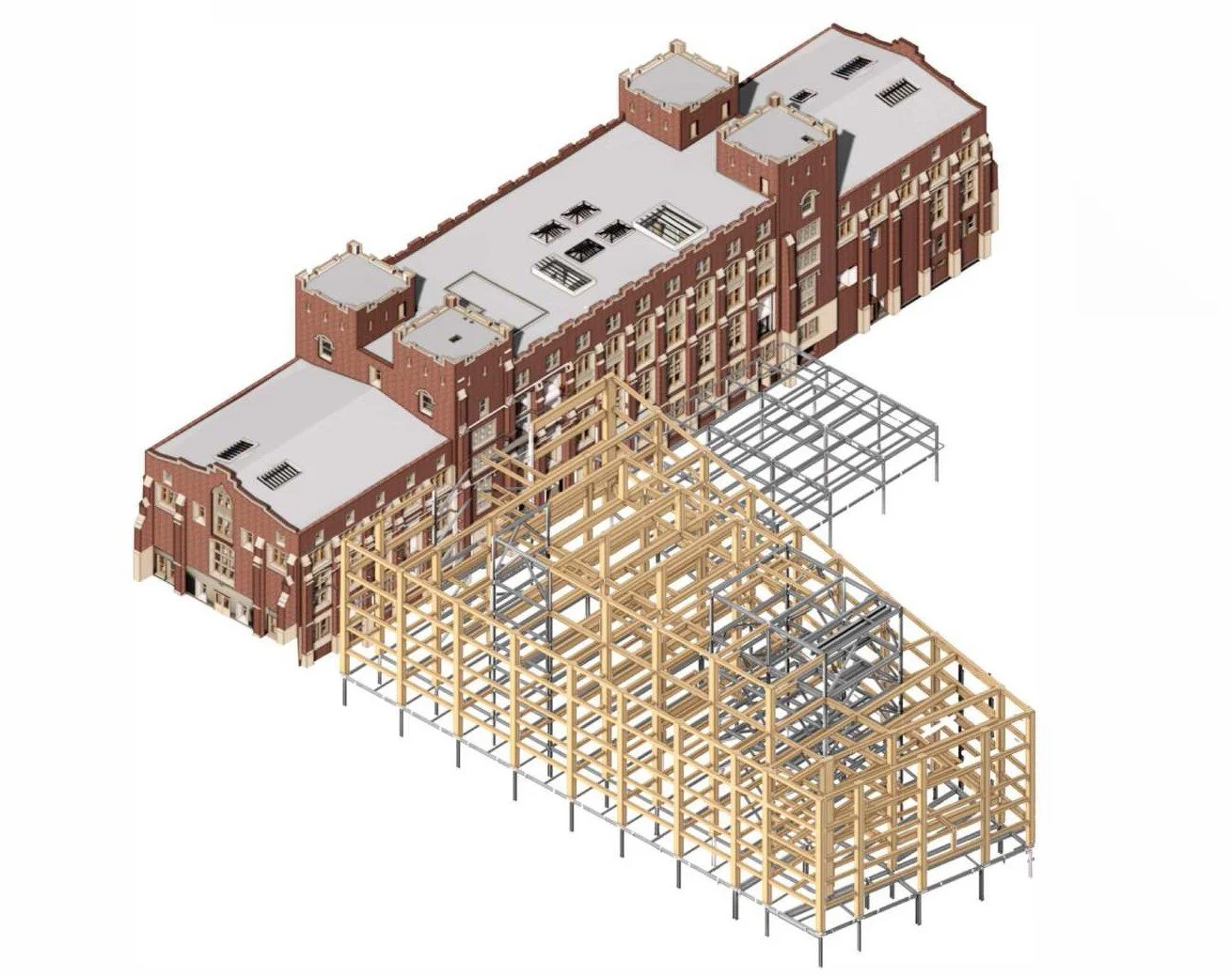Adaptive Reuse in Higher Education
By Jeffrey E. Babich, INCE Bd. Cert.
In recent years, we have seen several adaptive reuse projects for higher education facilities. These types of projects were common in the hospitality, mixed-use, and residential markets in the past. Whether the impetus is preserving a historic building or saving on construction costs; it has been proven that older buildings can be repurposed to provide modern, interesting, and technologically advanced educational spaces for campuses.
Design Innovation Hub at Kent State University
Lobby and Collaboration Space at Kent State University’s Design Innovation Hub (Image Courtesy of Bohlin Cywinski Jackson)
In 2018, Kent State University embarked on a project to repurpose the John Andrews 1970s art building at the center of campus. The new Design Innovation Hub was reimagined by Domokur Architects in collaboration with Bohlin Cywinski Jackson. The project created maker spaces, resource labs, and studios for multiple design programs at the University. The DI Hub also houses a large dining hall on much of the third floor that encourages interaction between visitors and the active design thinking and implementation on display. The project won awards from the American Institute of Architects and the Society for College and University Planning. A virtual tour of the facility can be experienced here.
The main acoustical challenge for the Kent State DI Hub was reducing ambient noise throughout this expansive building with many inter-connected open spaces. It was important to understand the university’s desire to incorporate appropriate treatments in quieter spaces while maintaining energy and liveliness in collaboration spaces. The project was completed in 2020.
Bloomberg Center at Johns Hopkins University
Room Stair at Johns Hopkins University’s Bloomberg Center
Johns Hopkins University’s Bloomberg Center in our Nation’s Capital was dedicated in October 2023. The project repurposed a building designed in 2008 that was originally constructed for the Newseum. After renovation, it combined Johns Hopkins’ Washington DC based programs into one new home for the university. BABICHacoustics worked with three architects – SmithGroup, Ennead, and Rockwell Group – to envision new classrooms, collaboration spaces, staff offices, a media suite with broadcast studios, and other important spaces throughout the building.
The architects envisioned a unique series of classrooms (the Room Bridge and Room Stair) that were geometrically stacked inside of the expansive 10-story atrium space. The university was concerned about isolating noise from events in the atrium to quieter classes within these showcase rooms in the facility. Intricately designed glazings in these classrooms visually connected the spaces, isolated noise from the atrium, and controlled reflections within the rooms.
Schmidt Hall at Princeton University
Schmidt Hall’s new CLT structural addition to Guyot Hall (Rendering Courtesy of Frederick Fisher & Partners)
We recently finished Construction Documents on an exciting historic renovation project for Princeton University designed by Frederick Fisher & Partners and Shepley Bulfinch as Partner Architect. This project is an exciting one! Guyot Hall was constructed in 1909 and houses Princeton’s Department of Geosciences; after a renovation and addition, the building will be renamed the Eric and Wendy Schmidt Hall. It will create a new home for the Computer Science Department, Princeton’s largest undergraduate program as well as the Center for Statistics and Machine Learning (CSML), the Center for Information Technology Policy (CITP), and the Princeton Institute for Computational Science and Engineering (PICSciE).
Some of the acoustical challenges of this project are related to maintaining the gothic architectural style of the original building in combination with the cross-laminated timber (CLT) structure in the addition. There is a desire to keep the visually appealing CLT exposed in the new addition as well as some of the architectural details of the old building.
“With Princeton’s goal of achieving carbon neutrality by 2046, the utilization of timber and cement replacement in the foundation contributes to an overall 30% embodied carbon reduction for the building.” — Frederick Fisher & Partners
Carefully placed interior finishes will be incorporated to optimize sound isolation, control noise, and create an appropriate auditory environment in labs, classrooms, and offices. While the project waits for another nearby building to be renovated, we are excited to watch the building evolve in the next few years! More about this project here.
Transforming existing buildings into an exciting new facility for clients is something that we hope to continue to work on in the future! It is very rewarding to assist architects and other engineers in breathing new life into education spaces. We enjoy helping to reimagine them for a new generation of scholars to enjoy. Institutions can preserve the history of their campus, while creating more modern and technologically advanced classrooms and learning environments.




